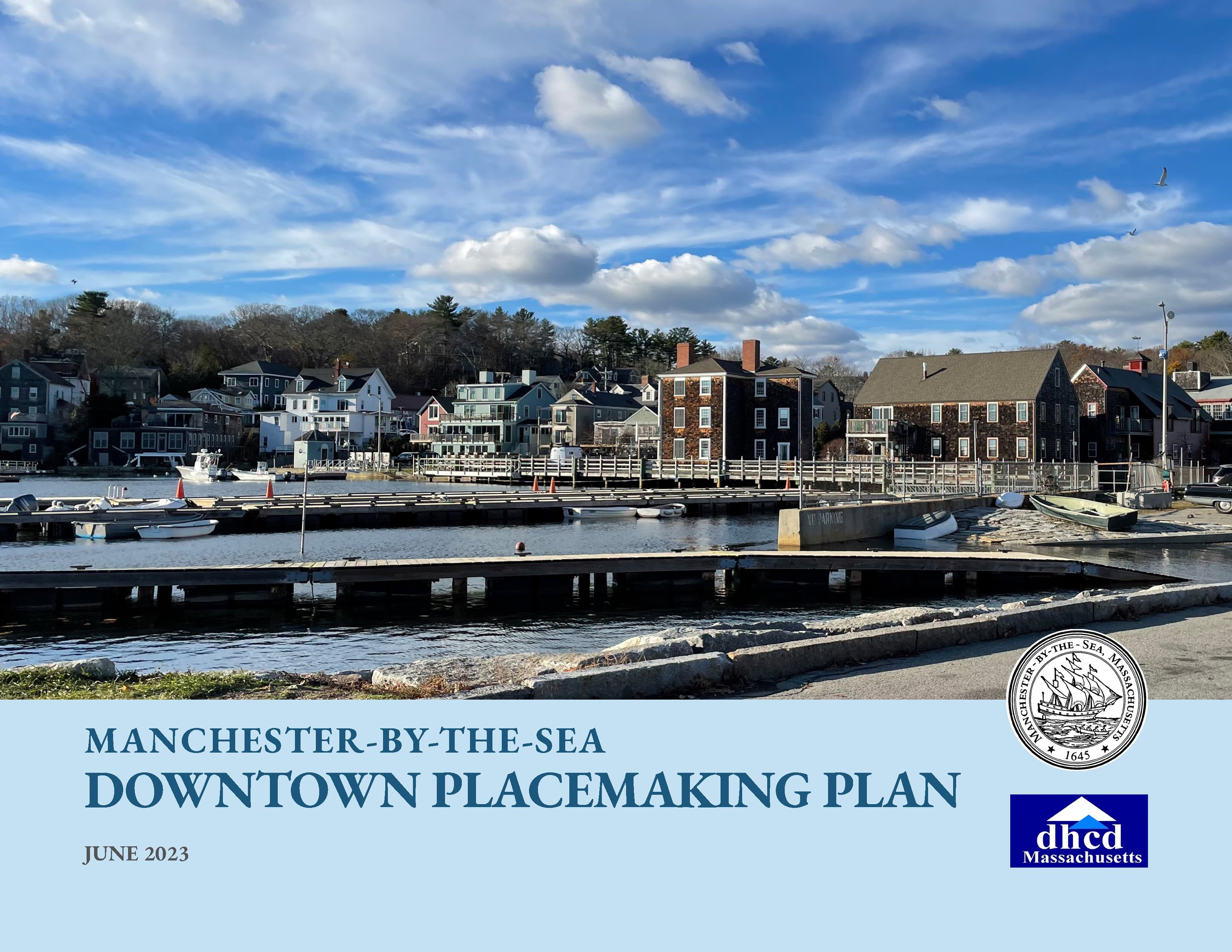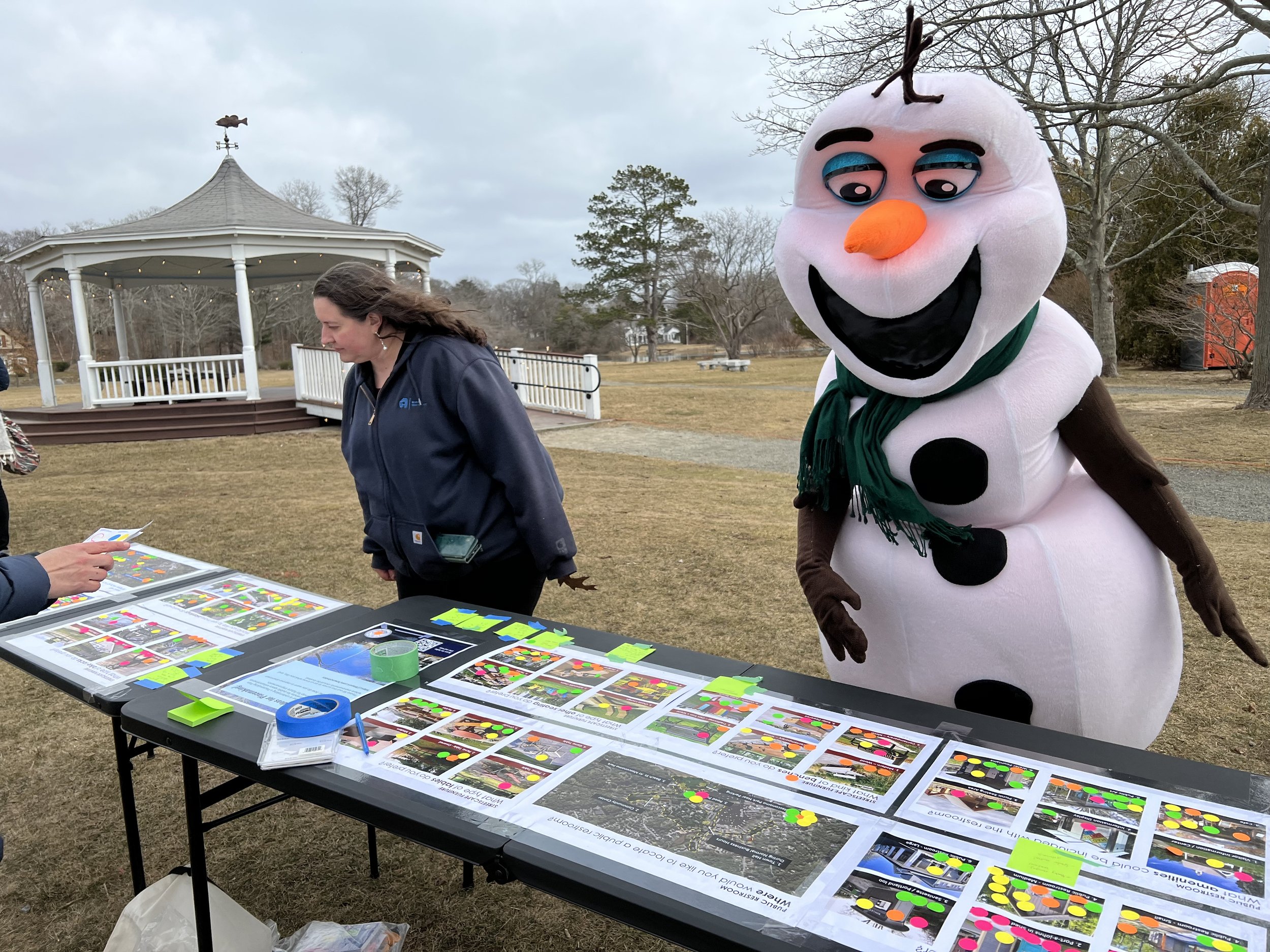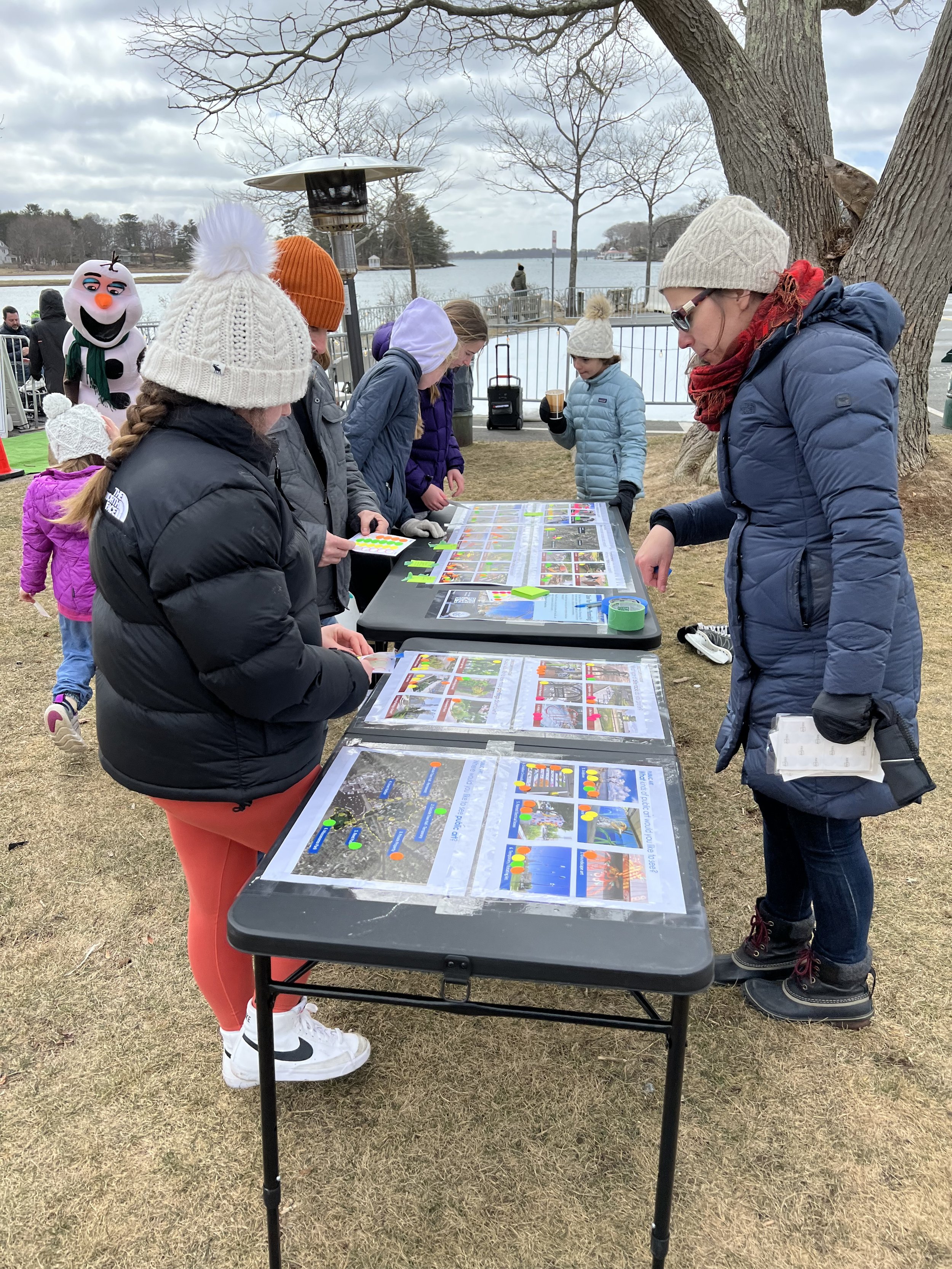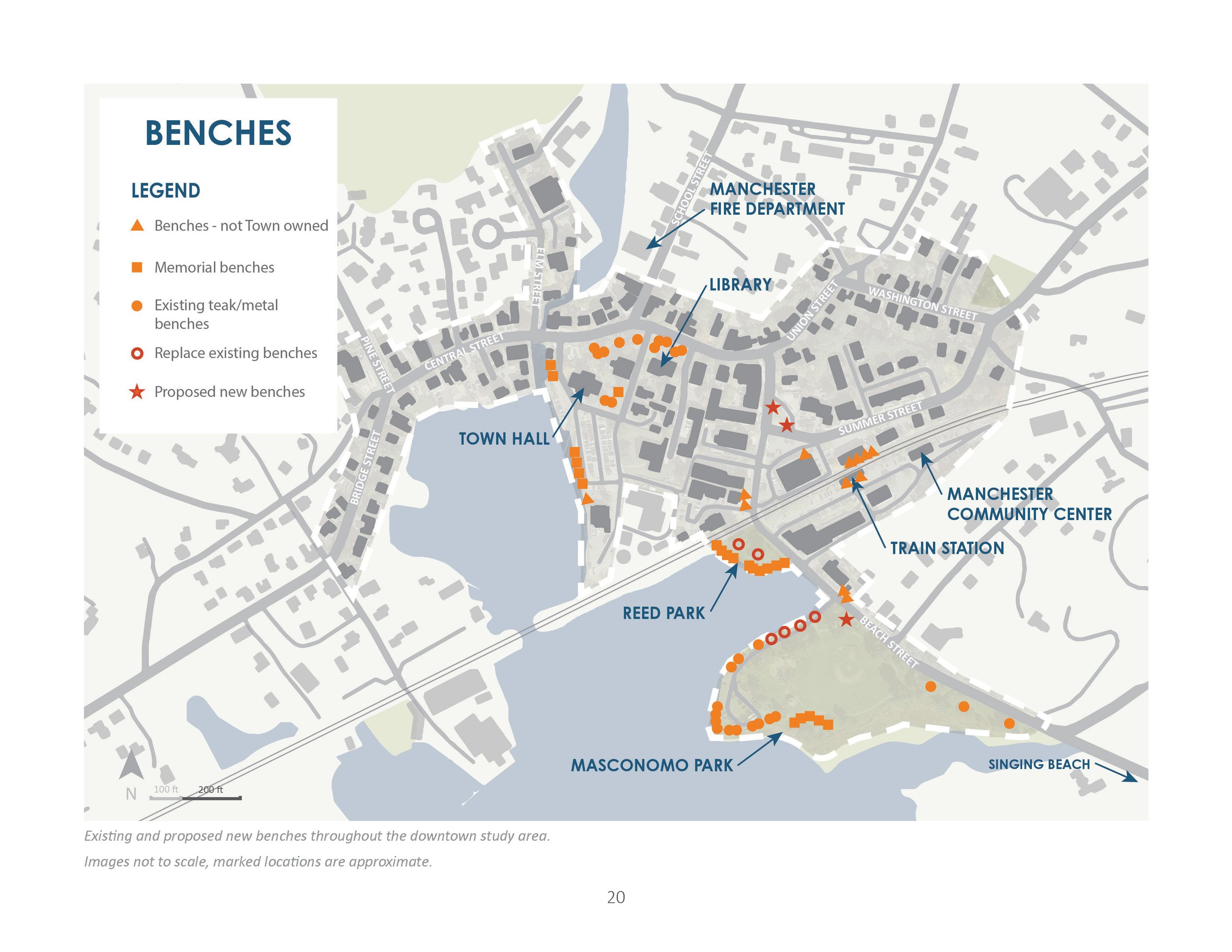
Manchester-by-the-sea downtown Placemaking Plan
Manchester-by-the-Sea, Massachusetts
Client: Town of Manchester-by-the-Sea, Massachusetts
Year: 2022-2023
Project Team
Town of Manchester-by-the-Sea
Downtown Improvement Committee
Manchester Historic District Commission
Manchester Historical Museum
Manchester Bike/Pedestrian Committee
Civic Space Collaborative (CSC) provided consulting services to the Town of Manchester-by-the-Sea to create the “Manchester-by-the-Sea Downtown Placemaking Plan.” The Plan provides recommendations to enhance the character by improving the public realm.
The planning process included four phases.
Phase 1: Existing conditions assessment.
Phase 2: Community engagement at an open house and online survey.
Phase 3: Develop project recommendations for streetscape furniture, wayfinding, public art, and public restrooms.
Phase 4: Project recommendations in the final Plan.
Four placemaking project recommendations were developed based on the survey and stakeholder input.
Streetscape Furniture: Site locations and product specifications for benches, tables, bike racks, and trash receptacles.
Wayfinding: Site locations and create a wayfinding system that includes kiosks, pedestrian wayfinding signage, and developing new town entrance signage.
Public Art: Enhancing the town’s character with banners, creative crosswalks, murals, painted electrical boxes, and temporary public art sculptures.
Public Restrooms: Site selection, recommendations for a new structure type, and permit considerations.
Funded by the Community One Stop for Growth Massachusetts Downtown Initiative Grant.







